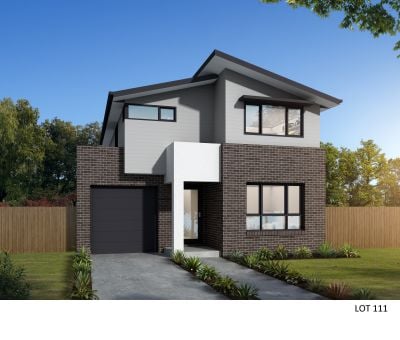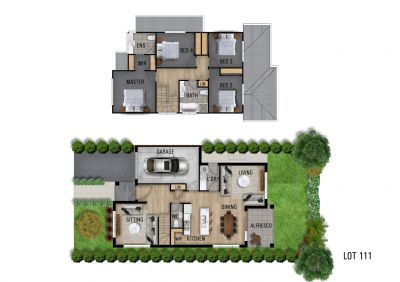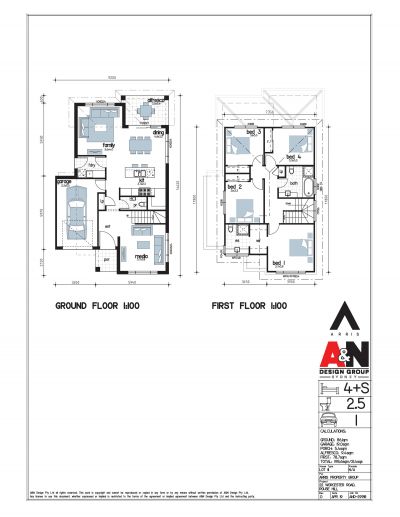

Lot 111/22 Worcester Road, Rouse Hill
$1.219,303
overview
-
1P1104
-
House
-
For Sale
-
21.4 sqm
-
225.7 sqm
-
4
-
2
-
1
Description
Under contract
We are excited to present Cornerstone Estate, a boutique development comprising of a mixture of 23 luxury architecturally designed house and land packages positioned in one of Rouse Hills most premium locations.
PREMIUM LOCATION
Cornerstone Estate overlooks a permanent council reserve, is opposite Rouse Hill Anglican College and is conveniently located within walking distance to Tallawong Metro, Rouse Hill Town Centre, Rouse Hill regional park, future public schools and the future Rouse Hill hospital.
LUXURY CUSTOM DESIGNED HOMES
Our house and land packages have been architecturally designed by our developer to create exquisite homes where each neighbour's home is finished in sync to the highest standard.
Enjoy significant Stamp Duty savings making your dream home at Cornerstone Estate more affordable. Cornerstone Estate is ideal for first-home buyers, investors, families and retirees alike.
PREMIUM INCLUSIONS
2740mm high ceilings to entire ground floor
2040mm high x 1200mm entry door
Floor to ceiling tiling to all bathrooms
40mm stone bench top (Kitchen bench)
Fisher & Paykel 900mm gas cooktop in stainless steel finish
Fisher & Paykel 900mm range hood in stainless steel finish
Fisher & Paykel 600mm dishwasher in stainless steel finish
Actron ducted reverse cycle air conditioning
(50) LED down lights
Flyscreens & roller blinds to all opening window
Fully landscaped
COMPLETION
Civil works are weeks away from completion, with registration expected in approximately September 2024. Now is the perfect time to secure your house and land package.
Contact us today to secure your land and sit down with our trusted builder to finalise your dream home at Cornerstone Estate.
For further information, please contact George Ayoub 0418862649
Disclaimer: The above information has been gathered from sources that we believe
are reliable. However, we cannot guarantee the accuracy of this information and nor
do we accept responsibility for its accuracy. Any interested parties should rely on
their own enquiries and judgement to determine the accuracy of this information for
their own purposes. Images are for illustrative and design purposes only and do not
represent the final product or finishes. For inclusions refer to the inclusions in the
contract of sale.
PREMIUM LOCATION
Cornerstone Estate overlooks a permanent council reserve, is opposite Rouse Hill Anglican College and is conveniently located within walking distance to Tallawong Metro, Rouse Hill Town Centre, Rouse Hill regional park, future public schools and the future Rouse Hill hospital.
LUXURY CUSTOM DESIGNED HOMES
Our house and land packages have been architecturally designed by our developer to create exquisite homes where each neighbour's home is finished in sync to the highest standard.
Enjoy significant Stamp Duty savings making your dream home at Cornerstone Estate more affordable. Cornerstone Estate is ideal for first-home buyers, investors, families and retirees alike.
PREMIUM INCLUSIONS
2740mm high ceilings to entire ground floor
2040mm high x 1200mm entry door
Floor to ceiling tiling to all bathrooms
40mm stone bench top (Kitchen bench)
Fisher & Paykel 900mm gas cooktop in stainless steel finish
Fisher & Paykel 900mm range hood in stainless steel finish
Fisher & Paykel 600mm dishwasher in stainless steel finish
Actron ducted reverse cycle air conditioning
(50) LED down lights
Flyscreens & roller blinds to all opening window
Fully landscaped
COMPLETION
Civil works are weeks away from completion, with registration expected in approximately September 2024. Now is the perfect time to secure your house and land package.
Contact us today to secure your land and sit down with our trusted builder to finalise your dream home at Cornerstone Estate.
For further information, please contact George Ayoub 0418862649
Disclaimer: The above information has been gathered from sources that we believe
are reliable. However, we cannot guarantee the accuracy of this information and nor
do we accept responsibility for its accuracy. Any interested parties should rely on
their own enquiries and judgement to determine the accuracy of this information for
their own purposes. Images are for illustrative and design purposes only and do not
represent the final product or finishes. For inclusions refer to the inclusions in the
contract of sale.
Features
- Living Area
- Air Conditioning
- Built-ins
- Pet Friendly
- Car Parking - Basement
- Car Parking - Surface
- Carpeted




