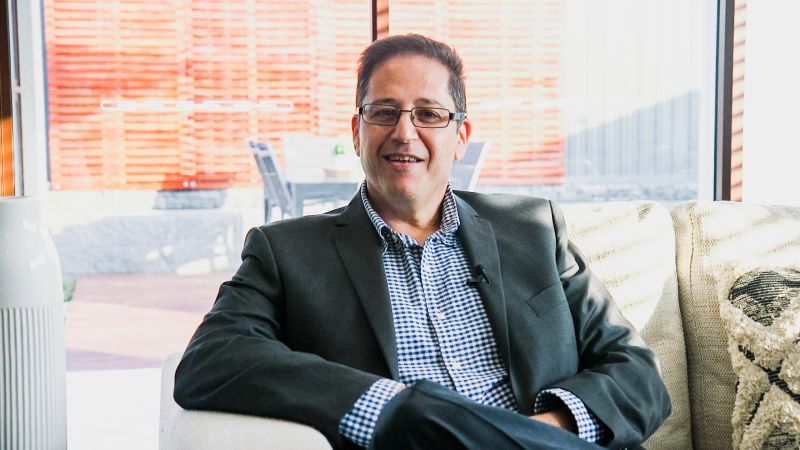







1415/11 Solent Circuit, Norwest
overview
-
1P1133
-
Apartment
-
Sold
-
2
-
3
-
2
-
$259.00 Quarterly
-
$275.54 Quarterly
-
$2,018.00 Quarterly
Description
Walk to Lakeside promenade & shops, cafes, restaurants
Located on level 14 in the award winning 'Esplanade' this stunning apartment comes with all the bells and whistles of a 5-star resort, and convenience of being walking distance to everything.
Featuring.
Master bedroom with walk in & stylish ensuite
2nd & 3rd bedrooms with BIR
Sleek designer kitchen with stone island, integrated fridge, dishwasher & pantry
Separate dedicated study or home office
Spacious open plan family dining
Oversized enclosed private balcony perfect for entertaining
Elegant fully tiled bathrooms with floating vanities, frameless showers & bath
R/C ducted air, intercom, vertical blinds, LED lights, laundry with dryer
2 car security parking, storage cage, ample visitor parking, lift to your door
Lift access to, Lakeside promenade & shops, cafes, restaurants & amenities
Resort facilities; pool, spa, gym, outdoor cinema, putting green, Club room, roof top recreational area with BBQ
Location features:
Within catchment for the sought-after Bella Vista Public School
Coles, restaurants and medical centre at your doorstep
Norwest Metro and city/local bus stop
Floor size approx.
INTERIOR 114m2
BALCONY 25m2
TOTAL 139m2
Outgoings approx.
Strata $2018.00pq
Water $275.54pq
Council $259pq
Featuring.
Master bedroom with walk in & stylish ensuite
2nd & 3rd bedrooms with BIR
Sleek designer kitchen with stone island, integrated fridge, dishwasher & pantry
Separate dedicated study or home office
Spacious open plan family dining
Oversized enclosed private balcony perfect for entertaining
Elegant fully tiled bathrooms with floating vanities, frameless showers & bath
R/C ducted air, intercom, vertical blinds, LED lights, laundry with dryer
2 car security parking, storage cage, ample visitor parking, lift to your door
Lift access to, Lakeside promenade & shops, cafes, restaurants & amenities
Resort facilities; pool, spa, gym, outdoor cinema, putting green, Club room, roof top recreational area with BBQ
Location features:
Within catchment for the sought-after Bella Vista Public School
Coles, restaurants and medical centre at your doorstep
Norwest Metro and city/local bus stop
Floor size approx.
INTERIOR 114m2
BALCONY 25m2
TOTAL 139m2
Outgoings approx.
Strata $2018.00pq
Water $275.54pq
Council $259pq
Features
- Study
- Living Area
- Air Conditioning
- Built-ins
- Pet Friendly
- Car Parking - Basement
- Close to Schools
- Close to Shops
- Close to Transport










